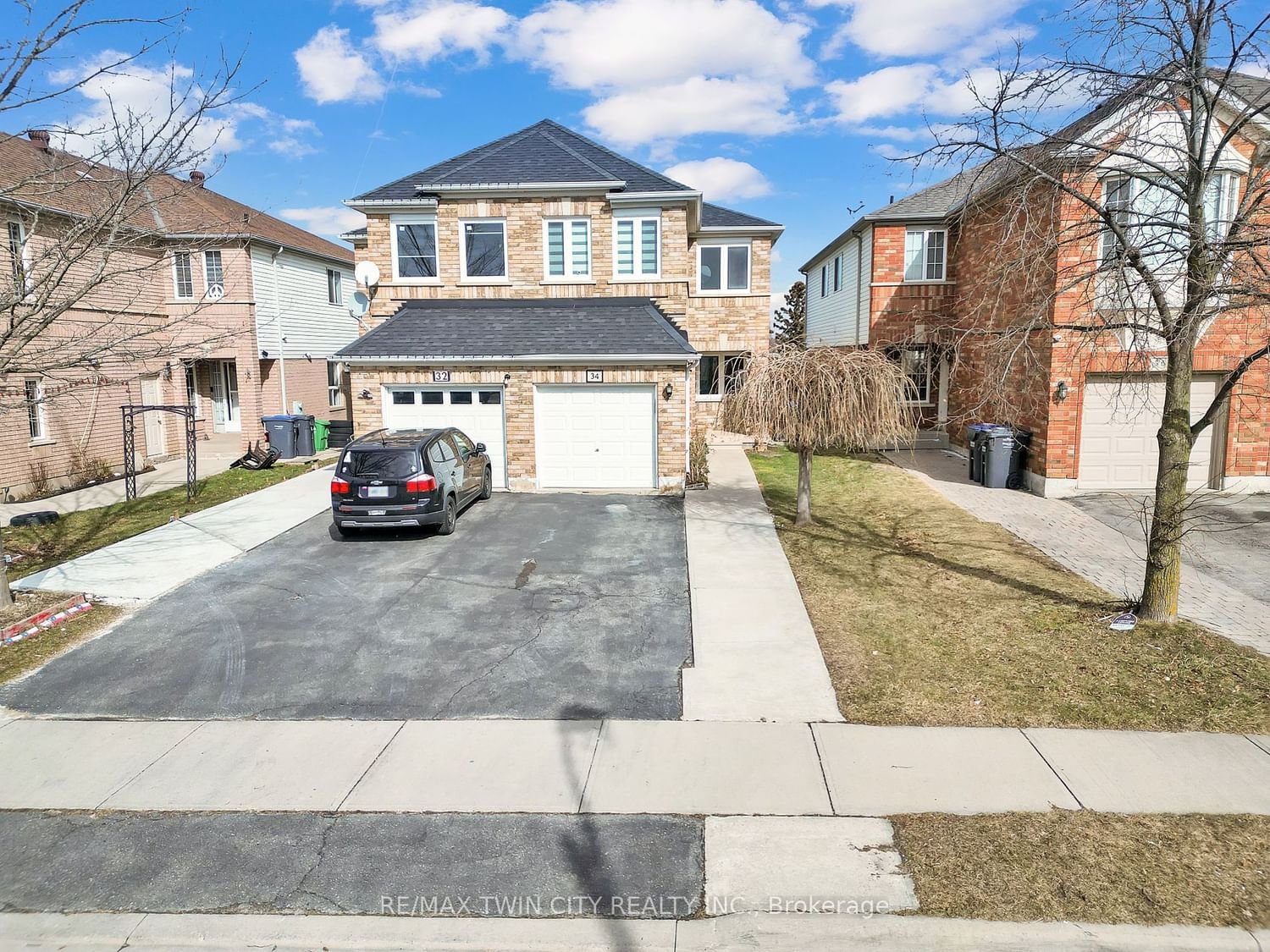$875,000
$***,***
4-Bed
3-Bath
1100-1500 Sq. ft
Listed on 3/7/24
Listed by RE/MAX TWIN CITY REALTY INC.
Welcome to 34 Bunchberry Way, Brampton. Offered for the first time, this semi-detached home is the one you have been waiting for. The freshly painted home includes recent upgrades, making it move-in-ready. Backing onto Black Forest Park, minutes from the 401, Brampton Civic Hospital, public transit, schools, and Trinity Common Plaza, this home is located in a prime neighborhood awaiting its new owners, with total parking for 5 vehicles. Enter your new home through a new front door (2023) and immediately lay your eyes on the views looking out from your kitchen into your green space. Sit on your large backyard deck, ready to host summer BBQs with a custom pergola. The main floor offers an updated powder room, crown molding, and new zebra blinds (2024). The kitchen features upgraded quartz countertops, an undermount sink, freshly painted cabinets, and four new stainless-steel appliances, including a gas stove (all 2023).
Walk upstairs on your new carpet (2023) and enter any of your four bedrooms. The primary bedroom features its own ensuite, with a shared washroom in the hallway. Enjoy your fully finished basement to entertain guests or hold events.
W8123478
Semi-Detached, 2-Storey
1100-1500
6
4
3
1
Attached
5
16-30
Central Air
Finished, Full
N
N
N
Brick
Forced Air
N
$4,437.86 (2023)
< .50 Acres
109.91x22.32 (Feet)
